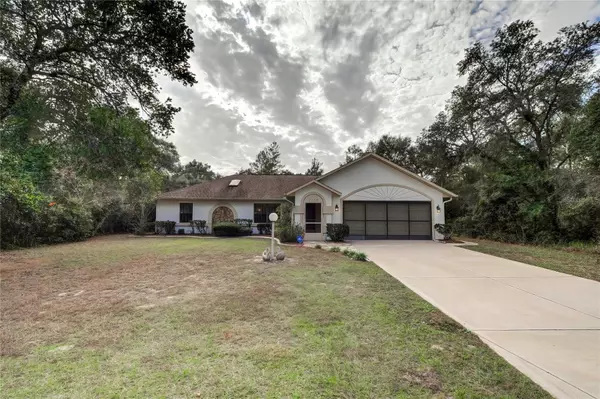For more information regarding the value of a property, please contact us for a free consultation.
2710 SW 152ND LN Ocala, FL 34473
Want to know what your home might be worth? Contact us for a FREE valuation!

Our team is ready to help you sell your home for the highest possible price ASAP
Key Details
Sold Price $275,000
Property Type Single Family Home
Sub Type Single Family Residence
Listing Status Sold
Purchase Type For Sale
Square Footage 1,922 sqft
Price per Sqft $143
Subdivision Marion Oaks Un 03
MLS Listing ID T3491780
Sold Date 01/02/24
Bedrooms 4
Full Baths 2
Construction Status Inspections
HOA Y/N No
Originating Board Stellar MLS
Year Built 1991
Annual Tax Amount $939
Lot Size 0.460 Acres
Acres 0.46
Lot Dimensions 80x125
Property Description
2 LOTS! Home sits on .23 of an acre and includes adjacent .23 vacant lot bringing total land size to just under a half acre! New appliances and just painted inside. Nestled in North-Central Florida is the much sought after community of Marion Oaks in Ocala home to two championship 18-hole public golf courses, many excursions and adventures for your whole family, and a great place to call home. With a little TLC, this 4 bedroom/2 bath/2 car garage home encompassing 1,922 sq ft built in 1991 has so much potential as your new dream home and priced accordingly. Up the long driveway is a stone walkway to the front door and around the side to the expansive backyard. The front porch is screened. Inside you will find vaulted ceilings, tile floors and carpeting; a formal dining room, great room, kitchen with breakfast area surrounded by bay windows, and a hi-bar for casual dining. In the master bedroom is a tray ceiling with crown molding, and 2 closets, one is a walk-in. Bath 2 features a skylight and sliding glass doors on the tub shower. From the family room, open the French doors to reveal the oversized lanai with glass windows making it a Florida room or Four Seasons room. The home also has a water softener, rain gutters, and in the garage is space for the washer and dryer, and the garage also has a convenient side door to the outside. ROOF 2007 & AC 2020. Marion Oaks is a deed restricted community with NO HOA! NO CDD! Excellent location, close to everything including nearby I-75, dining, and shopping options with familiar retail like Macy's, Dillard's, JC Penny and more, outstanding medical care and hospitals. There is plenty to do inside and outside the community. Recreational facilities, community center with an auditorium, public library, hiking, biking, and equestrian trails. Only 1 hour and 15 minutes to Tampa or to Walt Disney World, about an hour to sandy beaches. This home has endless possibilities and is awaiting your personal touch! Schedule your appointment! Second lot tax ID is 8003-0328-02.
Location
State FL
County Marion
Community Marion Oaks Un 03
Zoning R1
Interior
Interior Features Ceiling Fans(s), Eat-in Kitchen, High Ceilings, Skylight(s), Split Bedroom, Thermostat, Tray Ceiling(s), Vaulted Ceiling(s), Walk-In Closet(s)
Heating Central
Cooling Central Air
Flooring Carpet, Tile
Fireplace false
Appliance Dishwasher, Microwave, Range, Refrigerator, Water Softener
Laundry In Garage
Exterior
Exterior Feature Rain Gutters, Sliding Doors, Storage
Parking Features Driveway
Garage Spaces 2.0
Community Features Deed Restrictions
Utilities Available Electricity Available, Water Connected
Roof Type Shingle
Porch Front Porch, Porch, Screened
Attached Garage true
Garage true
Private Pool No
Building
Lot Description In County
Story 1
Entry Level One
Foundation Concrete Perimeter
Lot Size Range 1/4 to less than 1/2
Sewer Septic Tank
Water Well
Structure Type Stucco
New Construction false
Construction Status Inspections
Schools
Elementary Schools Sunrise Elementary School-M
Middle Schools Horizon Academy/Mar Oaks
High Schools Dunnellon High School
Others
Senior Community No
Ownership Fee Simple
Acceptable Financing Cash, Conventional, FHA, VA Loan
Listing Terms Cash, Conventional, FHA, VA Loan
Special Listing Condition None
Read Less

© 2025 My Florida Regional MLS DBA Stellar MLS. All Rights Reserved.
Bought with WATSON REALTY CORP.



